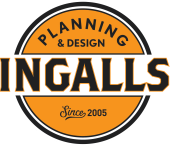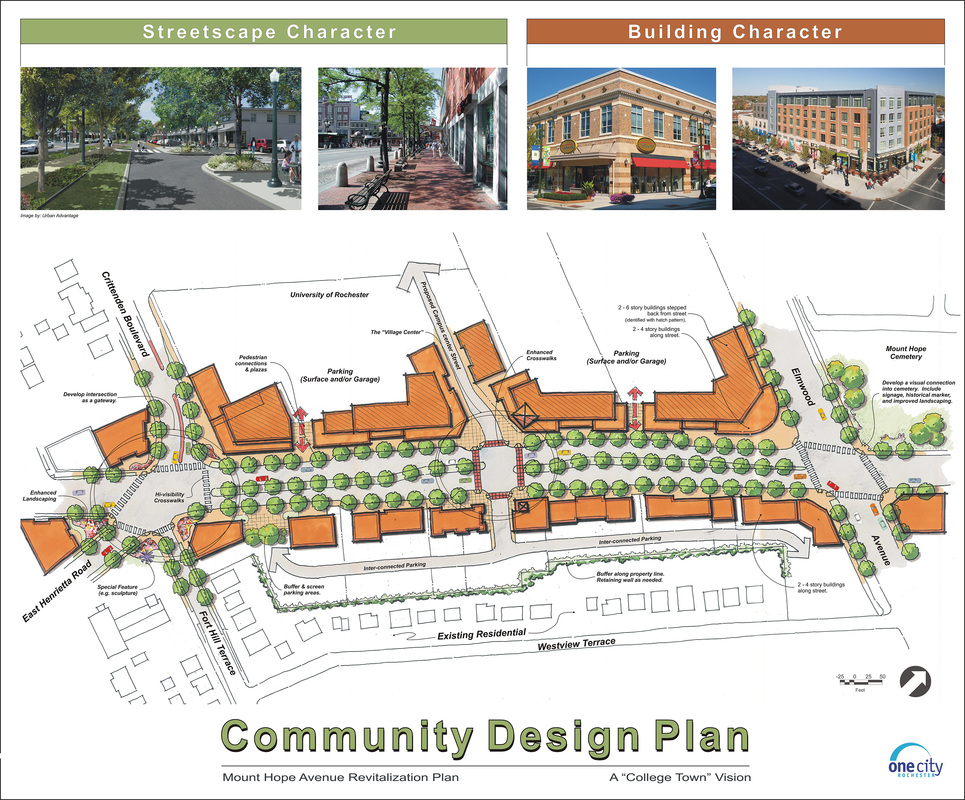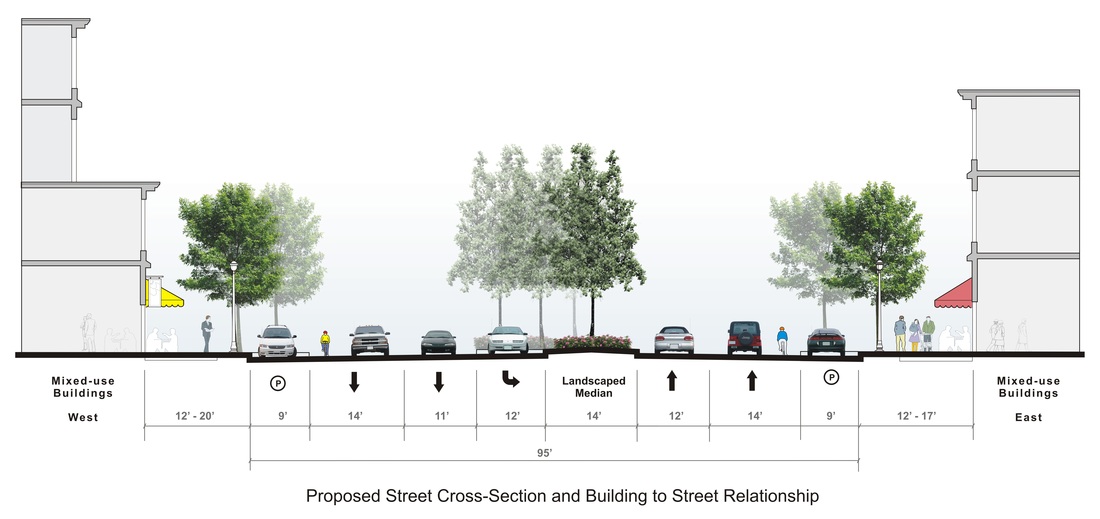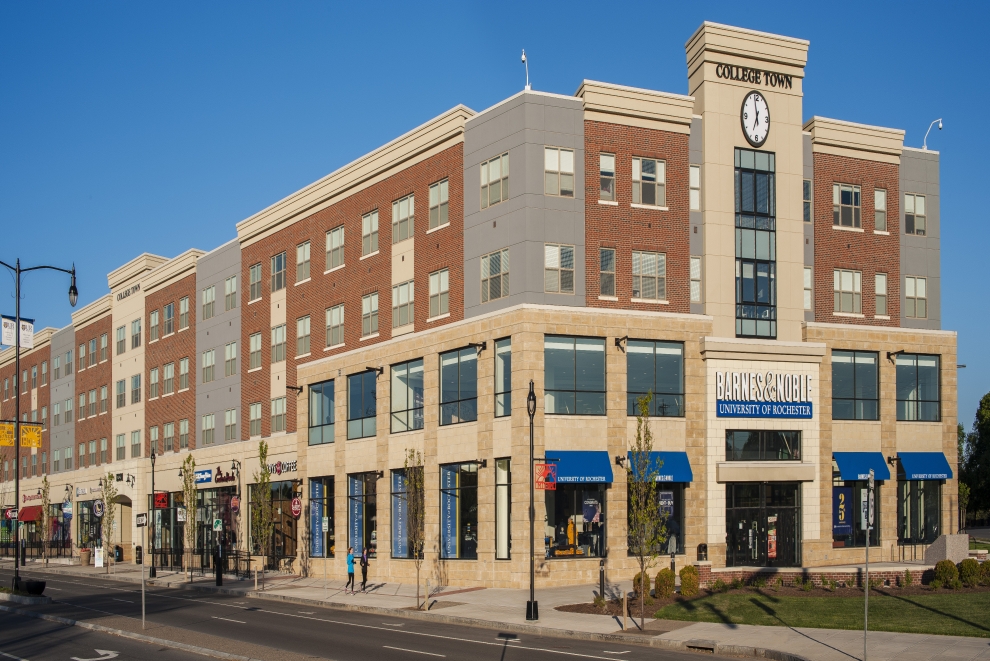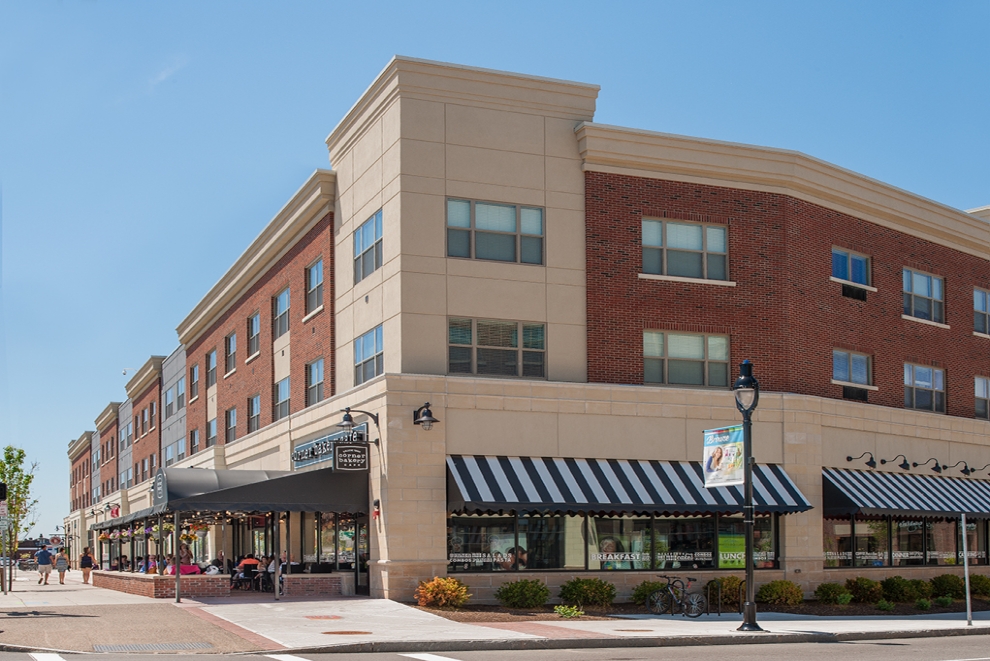A Vision for Collegetown
|
The City of Rochester was planning a major reconstruction of Mount Hope Avenue and the University of Rochester was making plans to redevelop University owned property along the west side. In response to resident’s concerns, City Council passed a 6 month moratorium on all development in this area and initiated a community planning process to develop a vision and community design plan.
Ingalls Planning & Design was retained to assist with the community planning process, which included extensive public participation. Several tools were used to involve the community including workshops, focus group meetings, an image preference survey, a visioning/discovery session, and a hand-on drawing session. The community's vision for Mount Hope Avenue was to develop a college town with the look and feel of a traditional urban village. Community members wanted a balanced street design that accommodates vehicles, pedestrians, and bicycles. They wanted the proposed median to be green with lush landscaping and be well maintained. They also wanted higher density development with two to four story mixed-use buildings that actively engage the street with entrances, storefront windows, and architectural detailing. Interconnected parking behind the buildings would provide access to local businesses and maximize parking supply. The community’s vision for a mixed-use “college town” is supported by a community design plan and a new form-based zoning district. |
